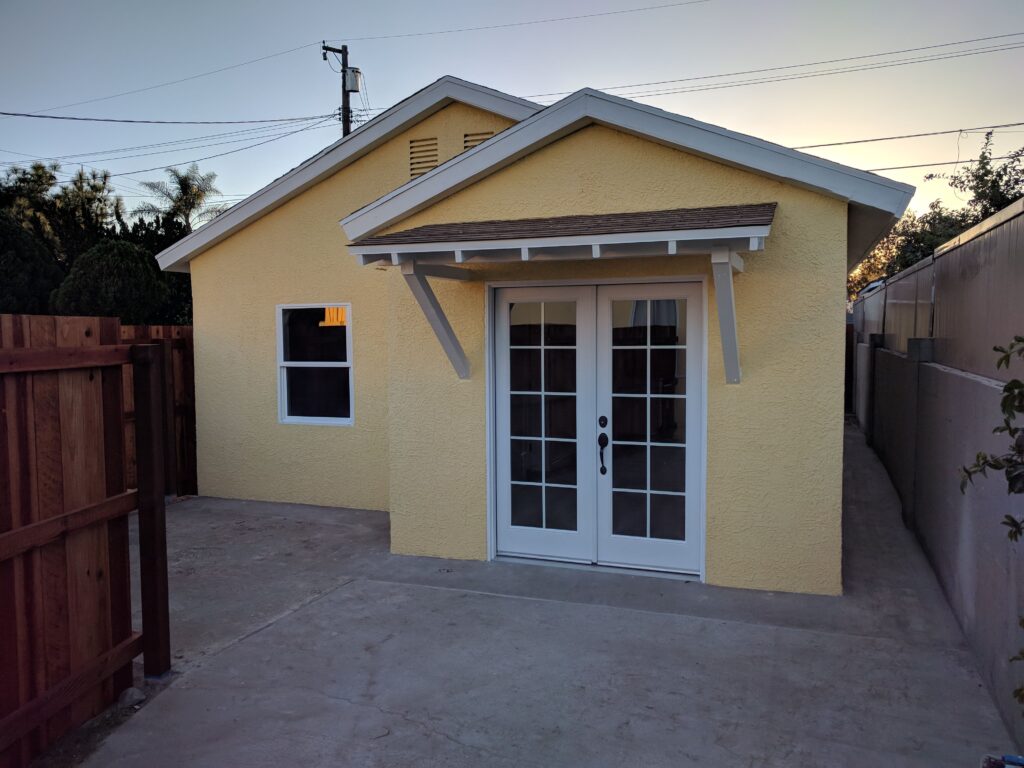If you’re looking for an ADU in Los Angeles, you’ve come to the right place.
For me, the most exciting part of building an ADU is seeing the transformation from a garage to a fully functional and beautiful living space.
Before beginning any ADU, I always ask my clients the most important question: why are you converting your garage? Your “reason to build” impacts every subsequent decision you make down the line. In general, there are three reasons why clients decide to build an ADU:
- Rental property for extra income
- Additional living space for family members
- Flipping a home and want to increase value
Our Los Angeles clients bought a house that came with a detached garage and wanted to convert it into a rental property to offset their mortgage. The garage had been minimally converted when they purchased the house, so they were very lucky to have water and electricity already set up.
Below you can see the partially converted garage before we started the project:
Before Photos: ADU in Los Angeles
After Photos
The clients’ priorities were that they wanted a one bedroom and just under 500 sq ft to avoid extra city fees. They also expressed interest in getting as much sunlight as possible, so we added in French doors which do double duty as both windows and doors.
In order to maximize living space, we recommended going with an open floor plan. This means that the kitchen, dining and living room area are in one large space with no walls in between spaces.
For the bathroom, the client expressed interest in a modern, neutral look, so we recommended a floating vanity, gray floor tiles and green-gray bathroom tiles. As this was going to be a rental, we also recommended a bathtub/shower as opposed to a shower. Some tenants prefer a bathtub, so if space allows, it’s a good option to consider.
The client said they preferred a separate bedroom (as opposed to a studio), so we divided the space to account for a dedicated bedroom.
It was important to the client to have a totally private entrance so we fenced off the backyard to the main house and custom-made a gate that also functions as a door for easy access.
Because the purpose of the garage conversion was rental income, we wanted to offer outdoor space to take advantage of Southern California’s fantastic year-round weather and make the rental appealing to people who have pets. The client also wanted to include a washer and dryer and extra storage space to make the rental more competitive, so we custom built this shed and painted it yellow to match the guest house.
Our client was thrilled with the final result and we truly enjoyed the process of building their ADU from start to finish.
Please don’t hesitate to reach out if we can be of any assistance in your ADU journey.







