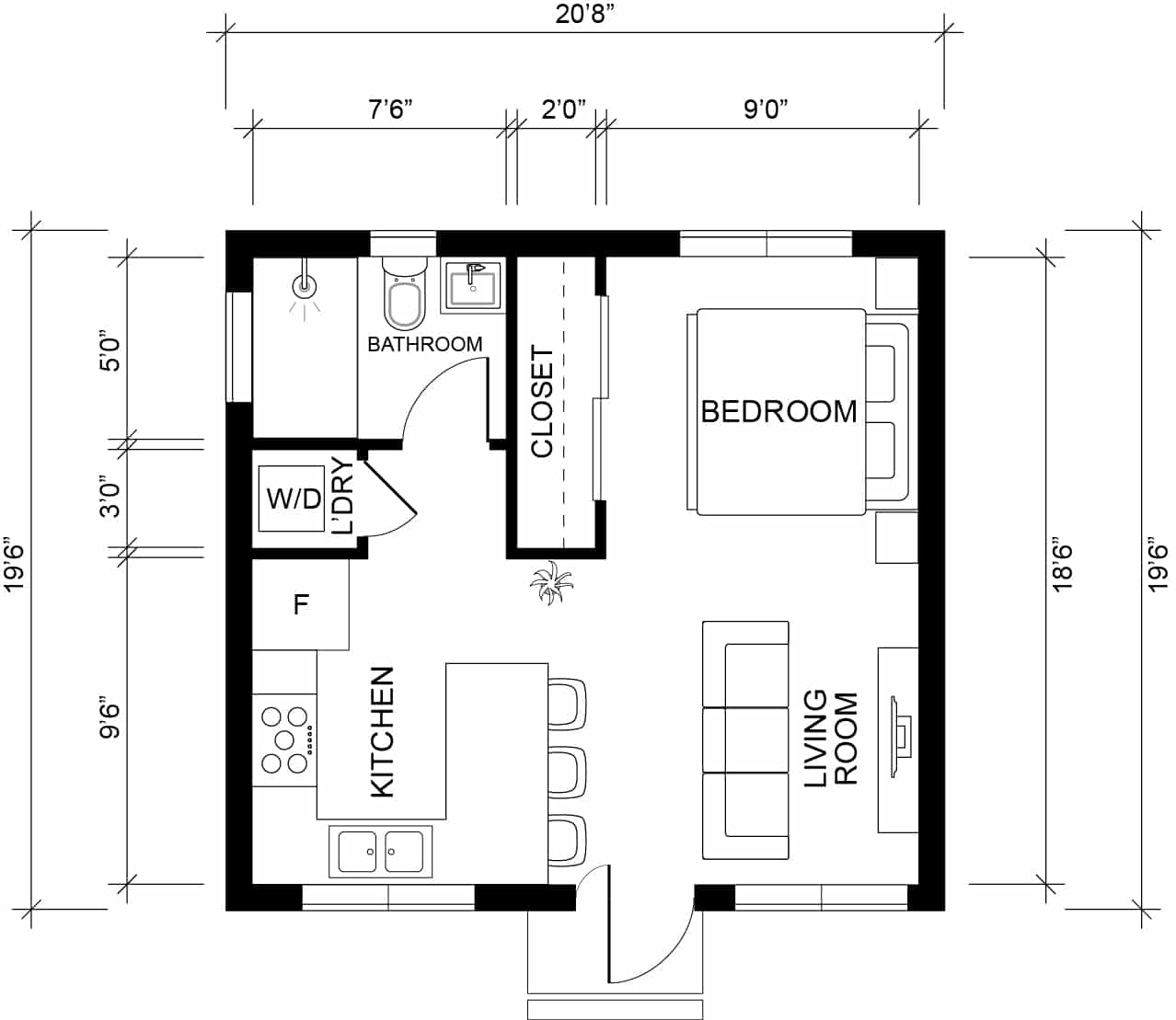
- (818) 797-7572
- [email protected]
- Los Angeles, CA
- License No. #1076712
Menu

Search dozens of build-ready ADU floor plans below. Click into any floor plan for pricing for each ADU plan. Whether you’re interested in tweaking our existing ADU blueprints or envisioning a completely custom ADU design, we’ve got you covered.
Our in-house design team is adept at tailoring plans to align seamlessly with your main residence, ensuring the exterior of the ADU blends with the property. From minor adjustments to bespoke guest house plans, we provide a spectrum of options to meet your unique needs for your ADU house plan.
You can also request a free consultation And our team will get back to you instantly!

Start here with Go ADU and enhance your home with room additions, Garage conversions, granny flats, and a host of other remodeling services available today.
Digital Marketing, Web Design & SEO by Top Lead Solutions.