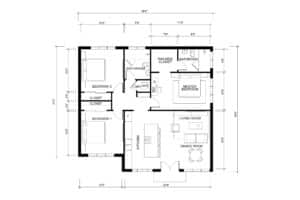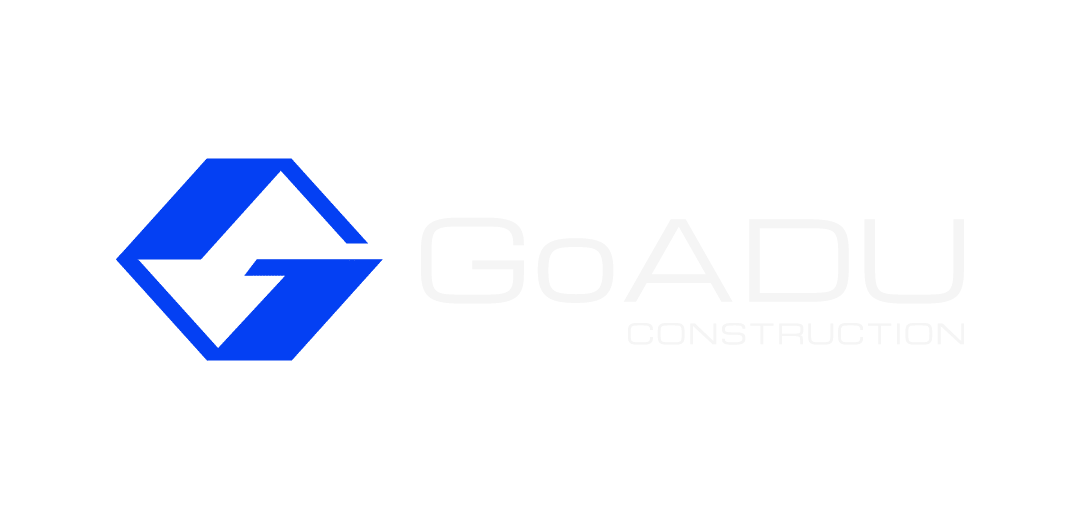
- (818) 797-7572
- [email protected]
- Los Angeles, CA
- License No. #1076712
Menu

Your one-stop-shop for Design, Permits, Construction and Financing
Looking to maximize rental income or house your growing family? This plan offers dual suites and two additional bedrooms with a hall bath, plus a generous sized kitchen & living space. You can also elect to modify this design and open up more living space or create a large primary suite.
You can also request a free consultation And our team will get back to you instantly!

Start here with Go ADU and enhance your home with room additions, Garage conversions, granny flats, and a host of other remodeling services available today.
Digital Marketing, Web Design & SEO by Top Lead Solutions.